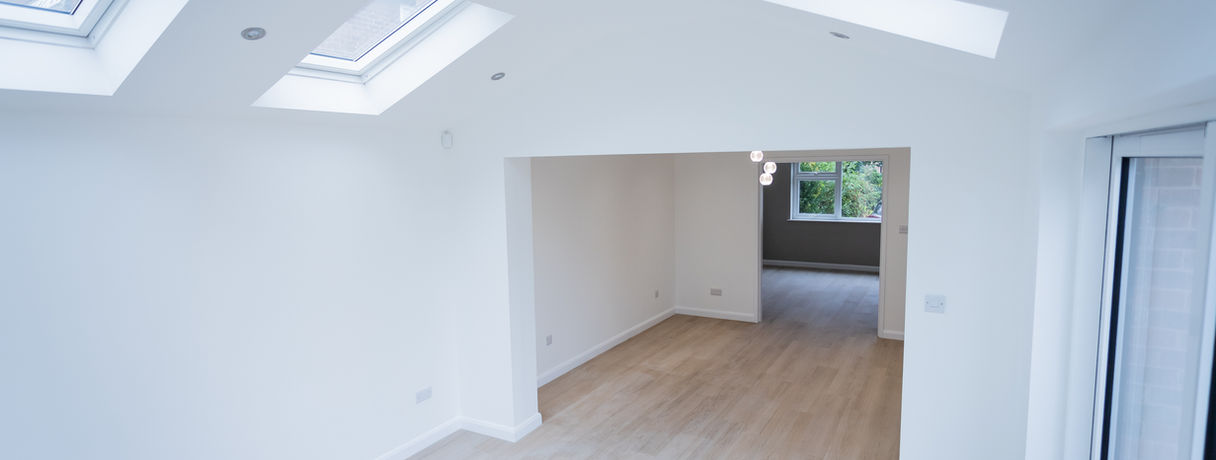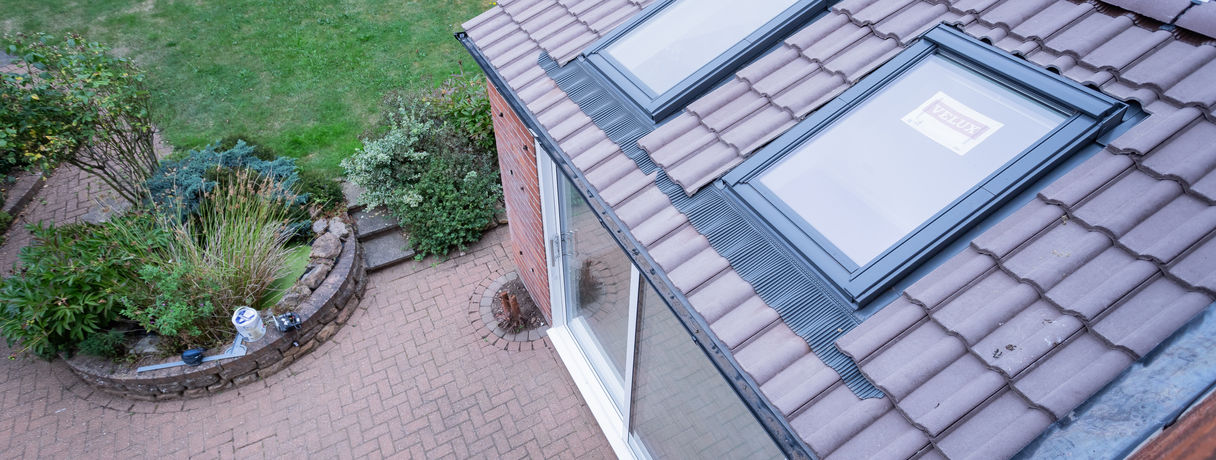MILNER
We transformed this complete ‘fixer-upper’ project based in Tollerton into a contemporary & light filled house ready for our lovely clients to claim as their new home.
Our lovely couple Rita & John decided to leave their beloved family home of many years and re-locate to Nottingham to be close to their children & grandchildren. Taking on such a large scale remodelling & extension project during retirement is admirable, and offered a great opportunity to design in exactly what they wanted!
A new vaulted ceiling extension provided an open plan living space adjacent a brand new open plan kitchen-dining room, with a separate formal front snug room, a new downstairs utility & shower room. A completely transformed first floor incorporates a beautiful large master bedroom with new en-suite including feature corner shower, all overlooking the peaceful rear gardens, as well as a new family bathroom & ample bedrooms with bespoke storage for when the grandkids stop over.
Builder - J L Construction | Interior Design - Bly Design | Photography - Kenny Mann Photography | Kitchen - Wren Kitchens | Flooring - Kings Interiors Nottingham | Tiling - Topps Tiles | Wardrobes - Ideas Nottingham| Shutters - Shutter Craft UK
Upon completion of the project Rita confirmed they were both ‘very pleased overall. All the team were pleasant and hard-working. OSB ARCHITECTS were very personable, and had great ideas. Excellent rating and would highly recommend. Great team work all round to provide this couple with the opportunity of making more family memories together in their new relocated home!
TESTIMONIAL

We bought a house that needed an update. We used OSB ARCHITECTS. Samantha’s vision designed an open plan kitchen dining lounge and sunroom which looks amazing. She gave us very good advice and is very pleasant. I would definitely recommend her.










